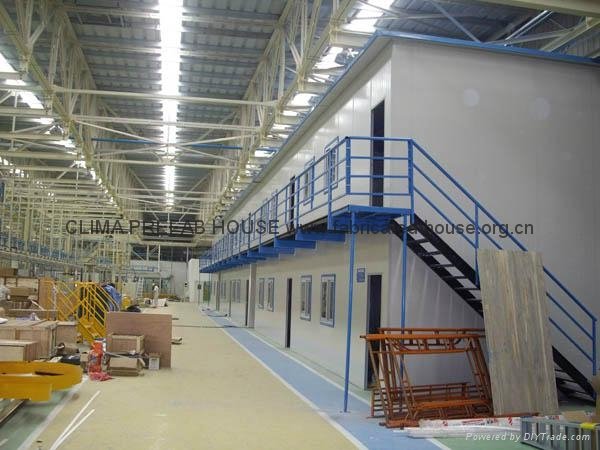Labor prefabricated house
Product Description
CLIMA prefabricated house residence building construction technical properties.
Technical data: The production is being manufactured by taking into consideration of 80 kg/ snow load, 90 km/ hour wind sped, 1 st degree seismic conditions and 3 rd climate region.
The products manufactured by us are ISO 9001- 2000 quality certified.
1-External and internal wall panels:
A-Internal and external walls: Is double surface color steel sandwich panel with thickness of 50mm, 75mm and 100mm.
B-For heat insulation hard polystyrene foam in 40 mm thickness is used.
C-Heat conducting coefficient is: K: 0.64 kcal/ m 2 hc.
2-Wall combination.
A-Special U and H profiles of combination elements are bent from DKP sheet material and combined with special clamping system. As radius forms at sides, no corrosion is resulted at sides due to transpiration.
3- Doors
A-External doors are made from steel joinery and in the dimension of 80 X 200 cm.
B-Internal doors are in the dimension of 80 200. The internal doors are with metal chassis and the wings are double sided mdf press coating.
C- At external doors, cylindrical internal door built in locks will be installed. The lock type is KALE.
4-Windows:
A-They are Special formed steel joinery and in the dimension of 100 X 120 and of FIRAT brand.
B-Transom windows are PVC joinery and in the dimension of 40 X 60.
C-Windows are 4+9+ 4 mm insulating glass.
5- Structural construction:
A-The roof girder is manufactured from box profile and special profile of DKP sheet metal. Along the building, there is a steel girder at every 125 cm.
B- The steel columns are special profile manufactured from DKP sheet metal.
C- Purloins are 5*5 mm wooden.
D-The sleepers can be removed and installed many times with nut and bolt.
6-Ceiling coating and insulation:
A-For ceiling coating, plaster boards in thickness of 12.5 mm are used.
B-The insulation of the ceiling is established with fiber glass in 80 mm thickness.
C- The ceiling combination is made from pressing by bending from the welded DKP sheet metal material under the roof girders. As radius forms at sides of sheet metal, no corrosion is resulted at sides due to transpiration.
D- Plaster board combination elements are manufactured from electro static painted aluminum material.
E-Ceiling heat conduction coefficient K is : 0.49 kcal/ m 2 hc.
7-Roof coating
A-Over the wooden purloins, galvanized trapezoid sheet metal or Avrasya corrugated sheet is nailed.
B-Around the building, there is eaves bent from DKP sheet metal in 20 cm thickness.
C-On the roof, profile material with seismic diagonal is installed.
C- PVC square rain gutters and rain descents are installed.
8-Paint:
A-The external surfaces are painted with double coating, double layer synthetic.
B-External fiber cement board is painted with acrylic external surface paint.
C- Internal walls and ceilings are painted with plastic paint.
D- At the external wall combination details, mastic is being applied.
F-The type of paint used is DYO:
9. Electrical installation:
A- All the installation will be installed externally with PVC cable channel of TSE standard.
B. The keys and sockets are VIKO brand.
C-Lighting is PELSAN armatures of TMS certified ( There is no electric panel and counter).
10. Sanitary installation:
A-The clean water installation is made by PVC based white pipes of Fırat brand.
B- Waste water installation is SARAL brand pipe of PVC based.
C-Virtuousness’ and accessories are DOGVIT brand material with TSE certificate.
D-Waste and clean water installations are taken out of building of 1 m and left there.
F- No water counter is installed, it belongs to customer.
11. Half story construction: (for 2 floored buildings)
A-Half story construction is made from profile in the form of carrier frame.
B-On the half story frame, 16 mm carrier fiber cement board (cement chipboard) is coated.
C-Fiber glass in 80 mm thickness is coated on the suspended ceiling as noise insulation.
D-Half story carrying load has been calculated as 200 kg/ m 2.
12-Ladder ( For 2 floored buildings)
A-Over the steel skeleton obtained from box profile fiber cement board in 16 mm thickness will be coated.
B. The skeleton part of ladder will be painted with double layer coating and double layer paint.
C-Guardrail of the ladder will be made from box shaped profile.
Product Image

Img 1

Img 2

Img 3

Img 4

Img 5
Send Inquiry to this Member
Related Products of this Company
This member assumes full responsibility for the content of this listing. DIYTrade accepts no responsibility whatsoever in respect of such content.
To report fraudulent or illegal content, please
click here.
China Suppliers Quick Searching:
,